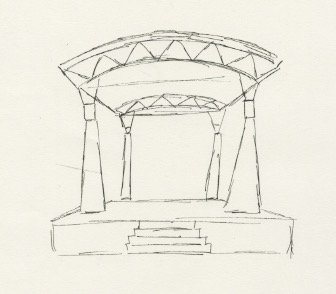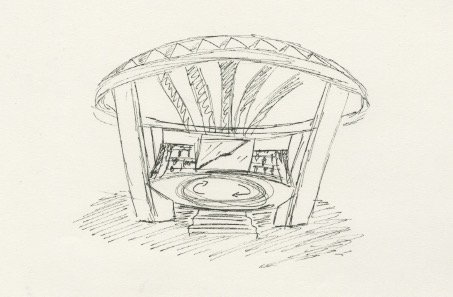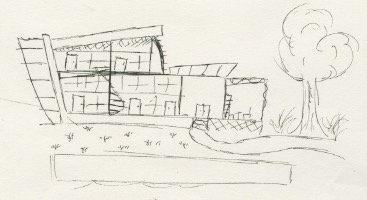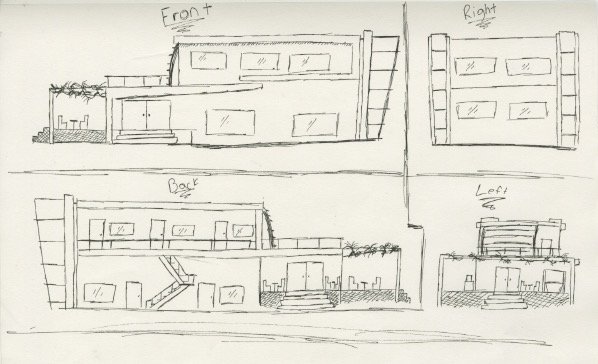Spatial Environments For Ringling College of Art and Design
Credit: Blaine Zweifel and Brendan Assaf
For the class, Spatial Environments, my partner and I had to reinvent an existing space on Ringling College's campus to make a performance space and housing units. We also included a small eating area for the performance space. These two structures were designed to redefine the south gate of Ringling, and promote Ringling’s values. Using Sketchup to model and Enscape to render my partner and I were able to bring our concept to fruition.
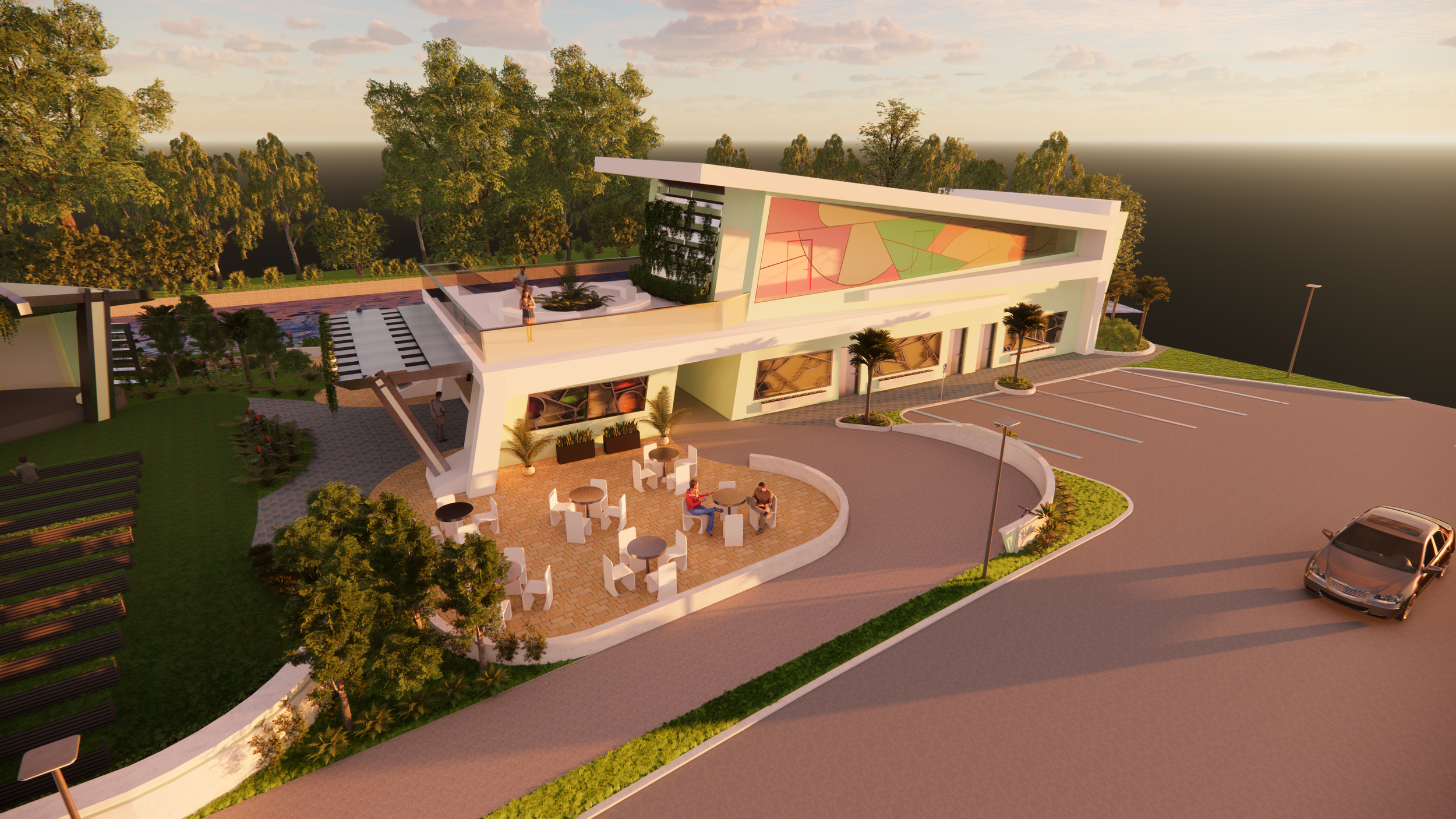
Bayou Point Architectural Poster
Full View of Bayou Point
Process:
Aerial View Over Bayou Point
Sketchup Model and Full Render In Enscape of The Bayou Point Performance Space
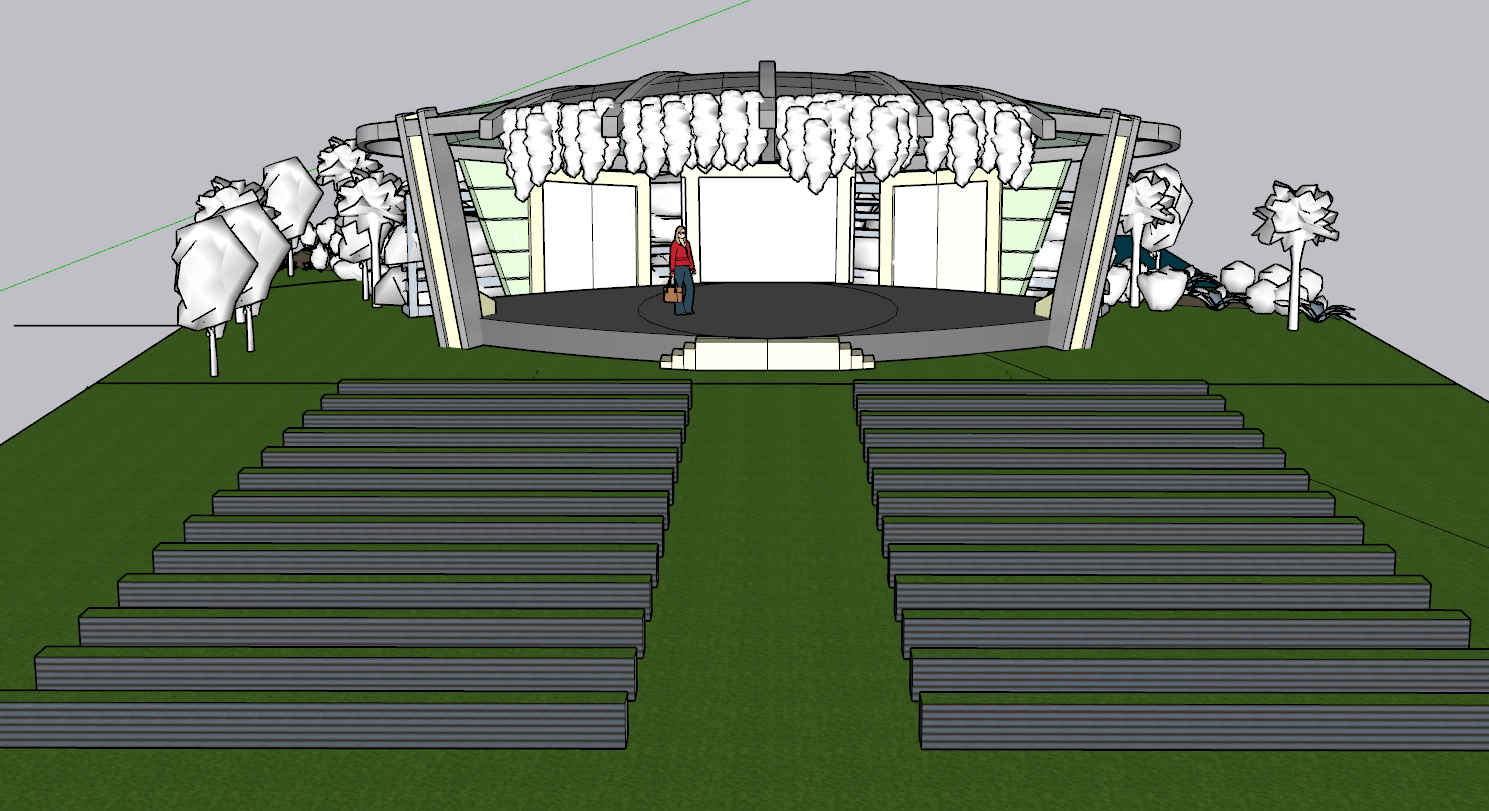
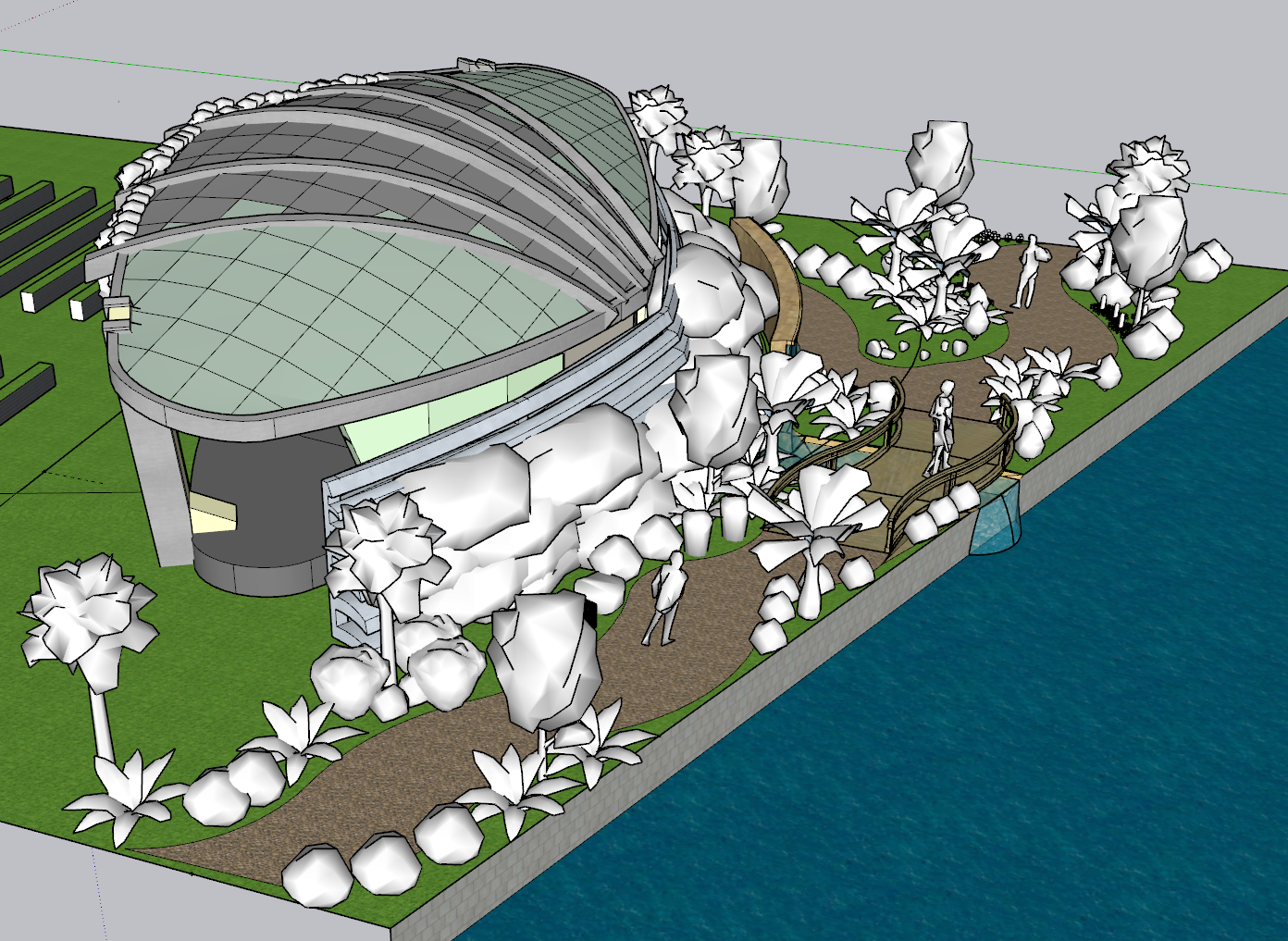
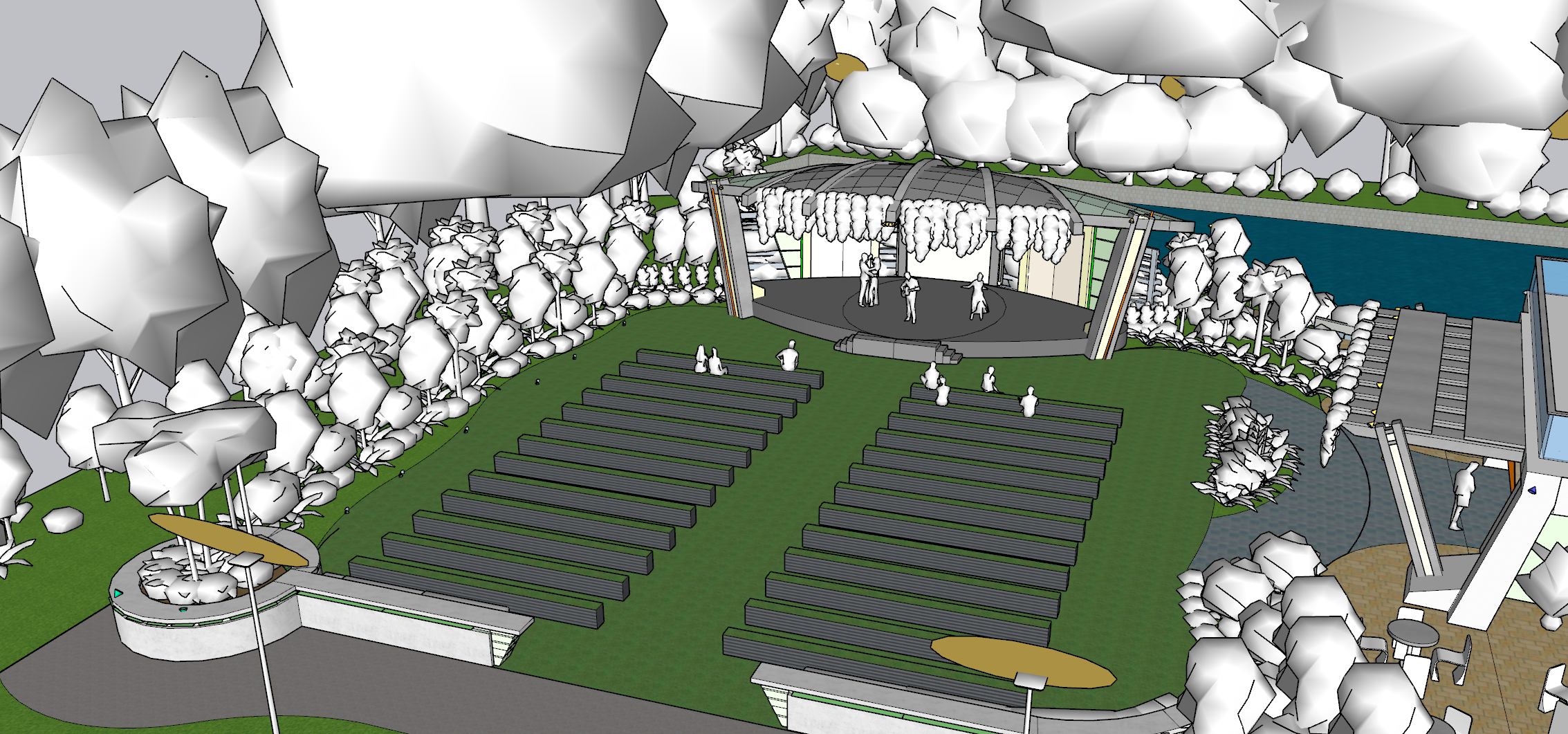
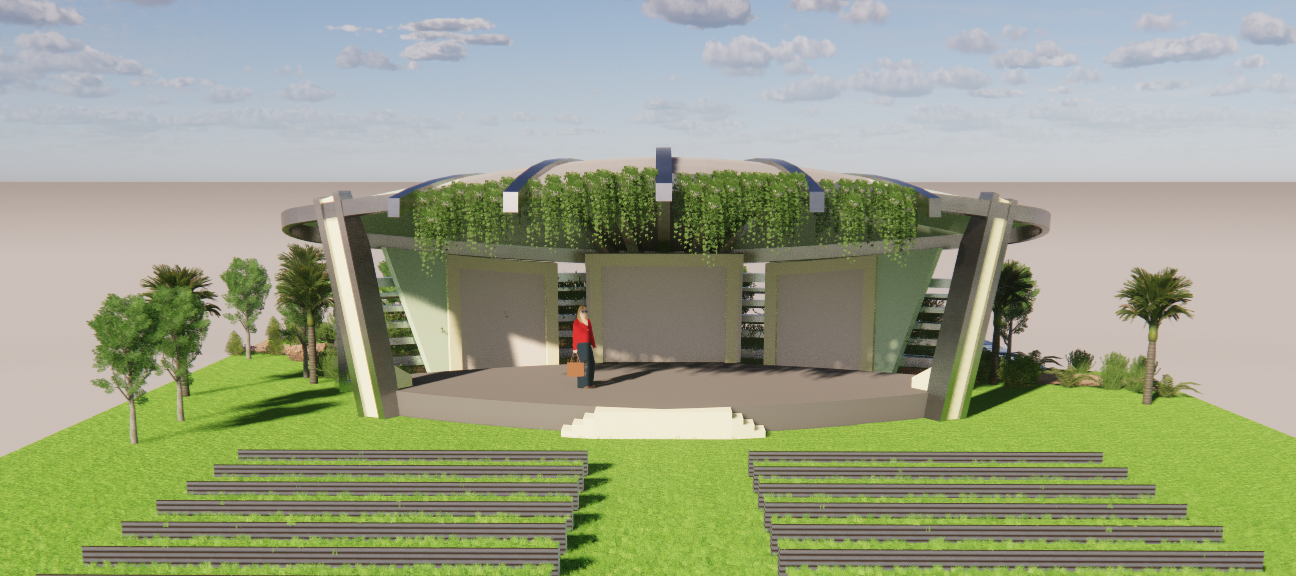
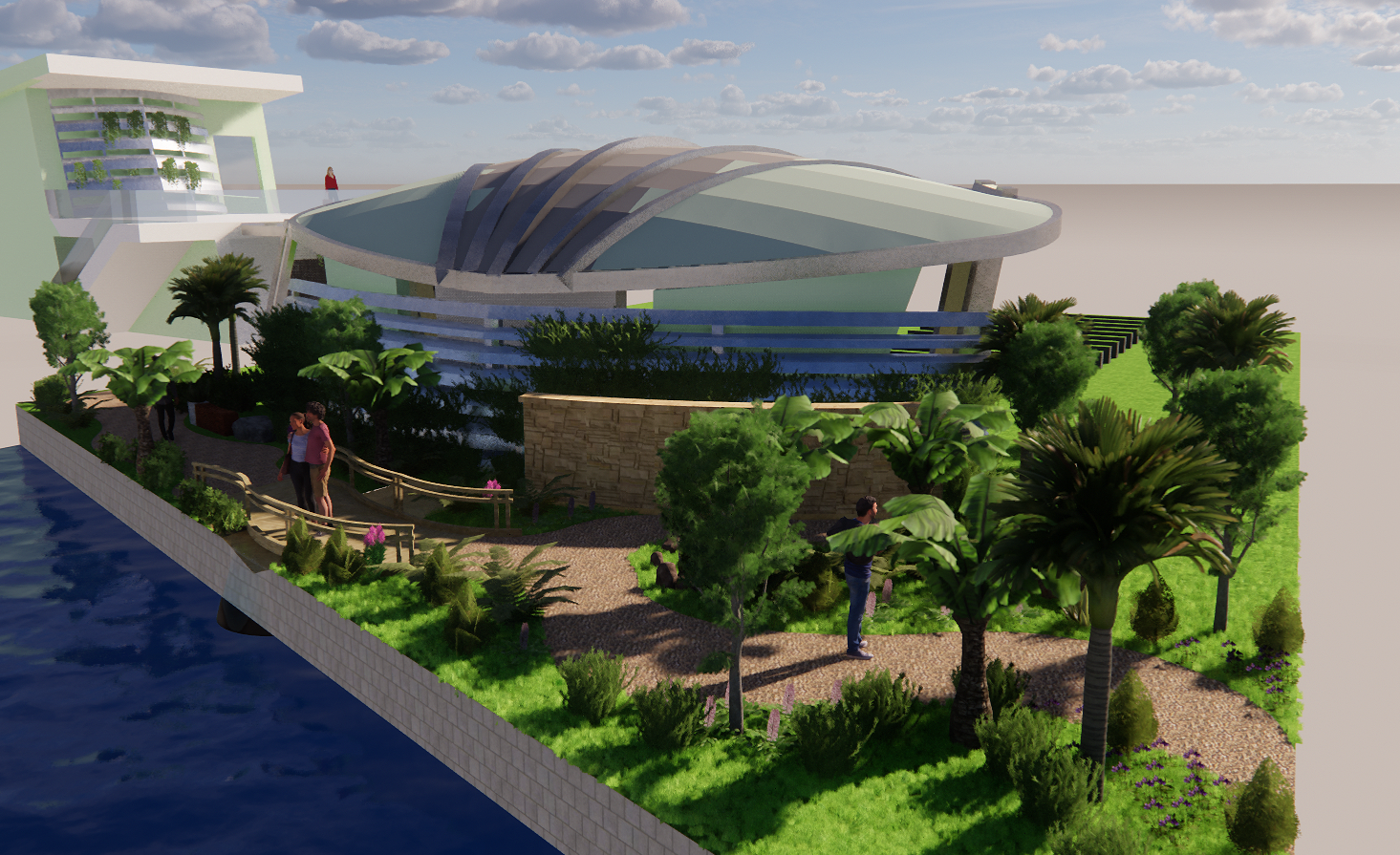
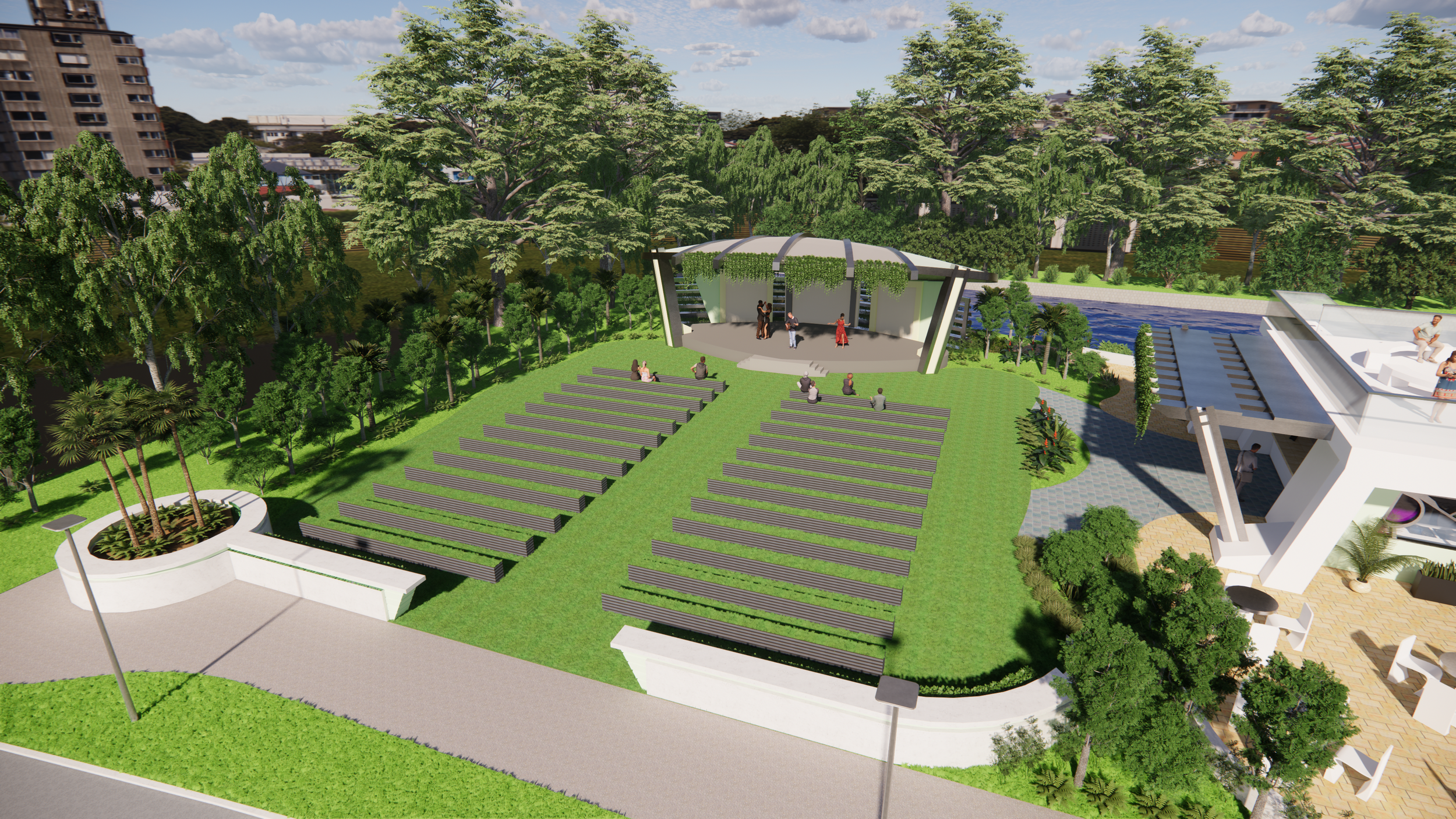
Sketchup Model and full Render in Enscape of The Bayou Point Visitor Housing Complex
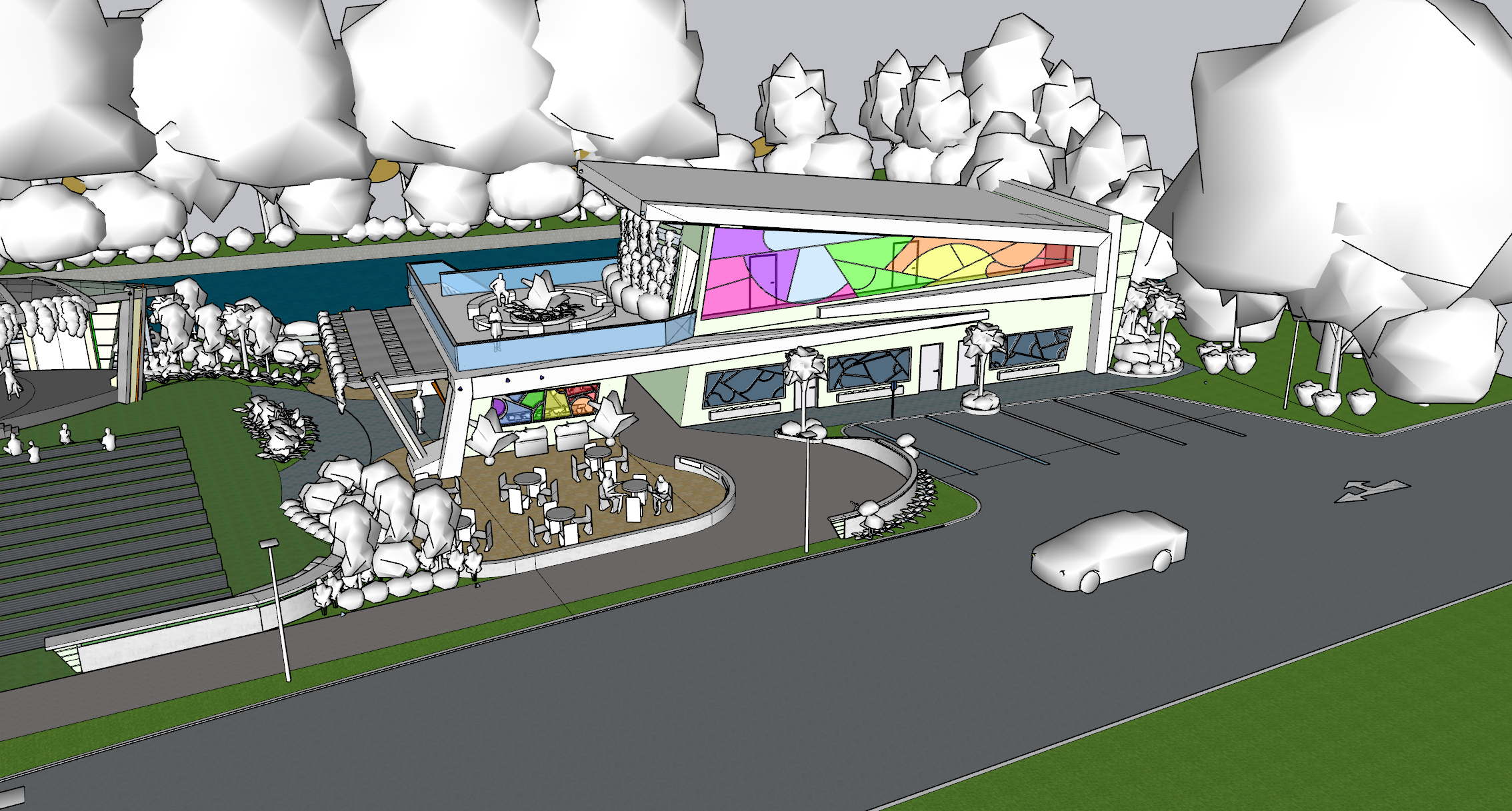
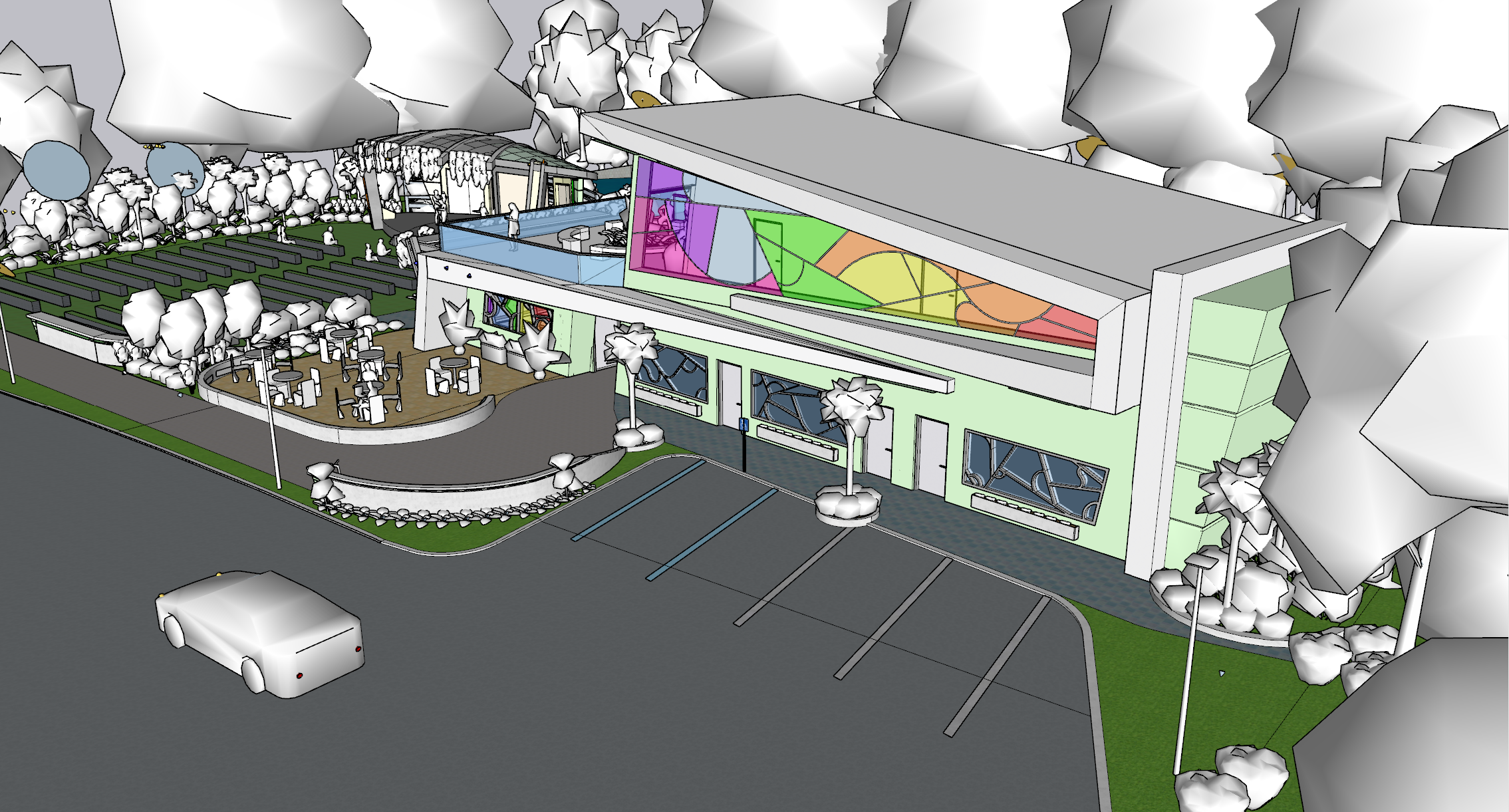

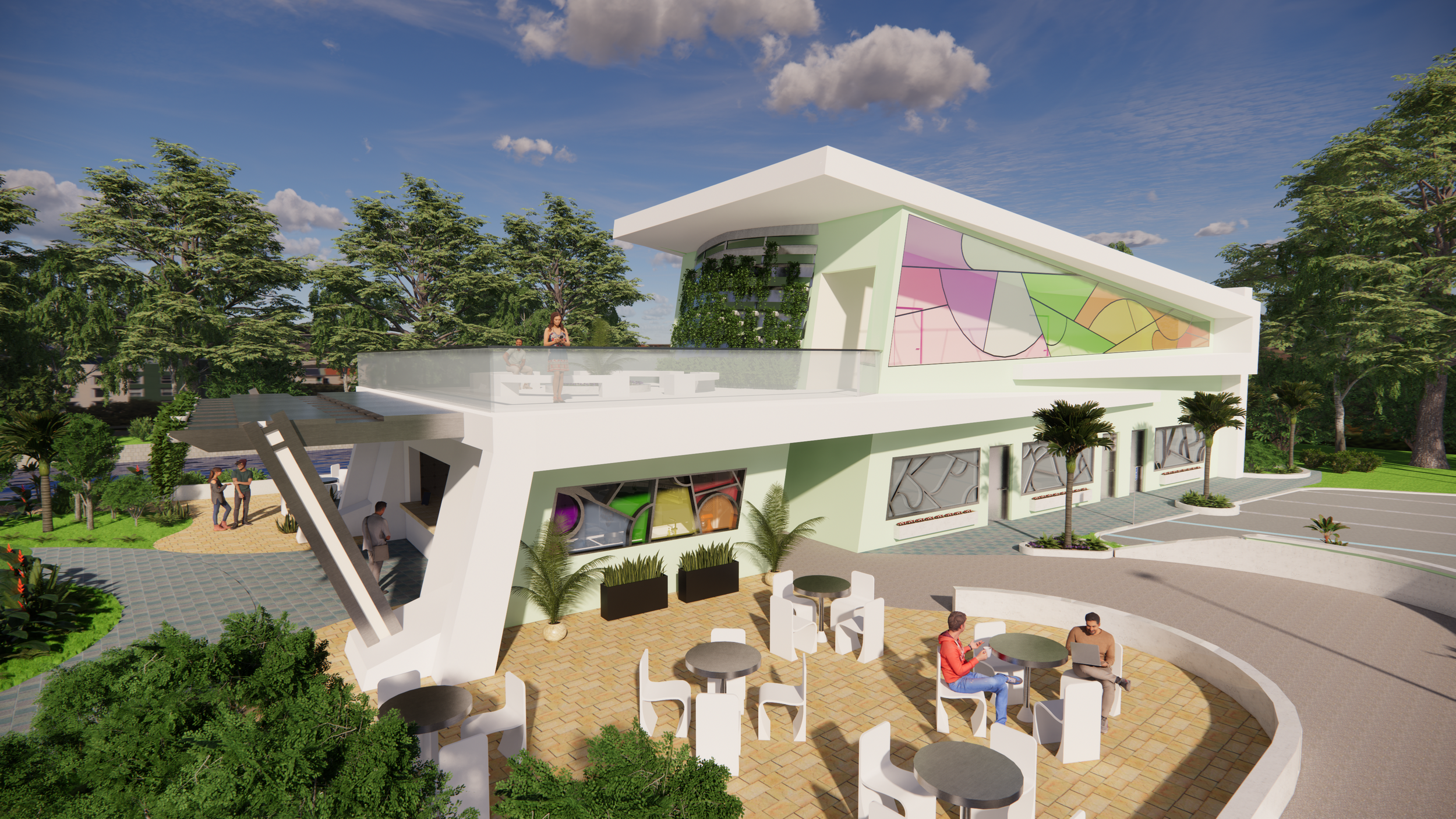
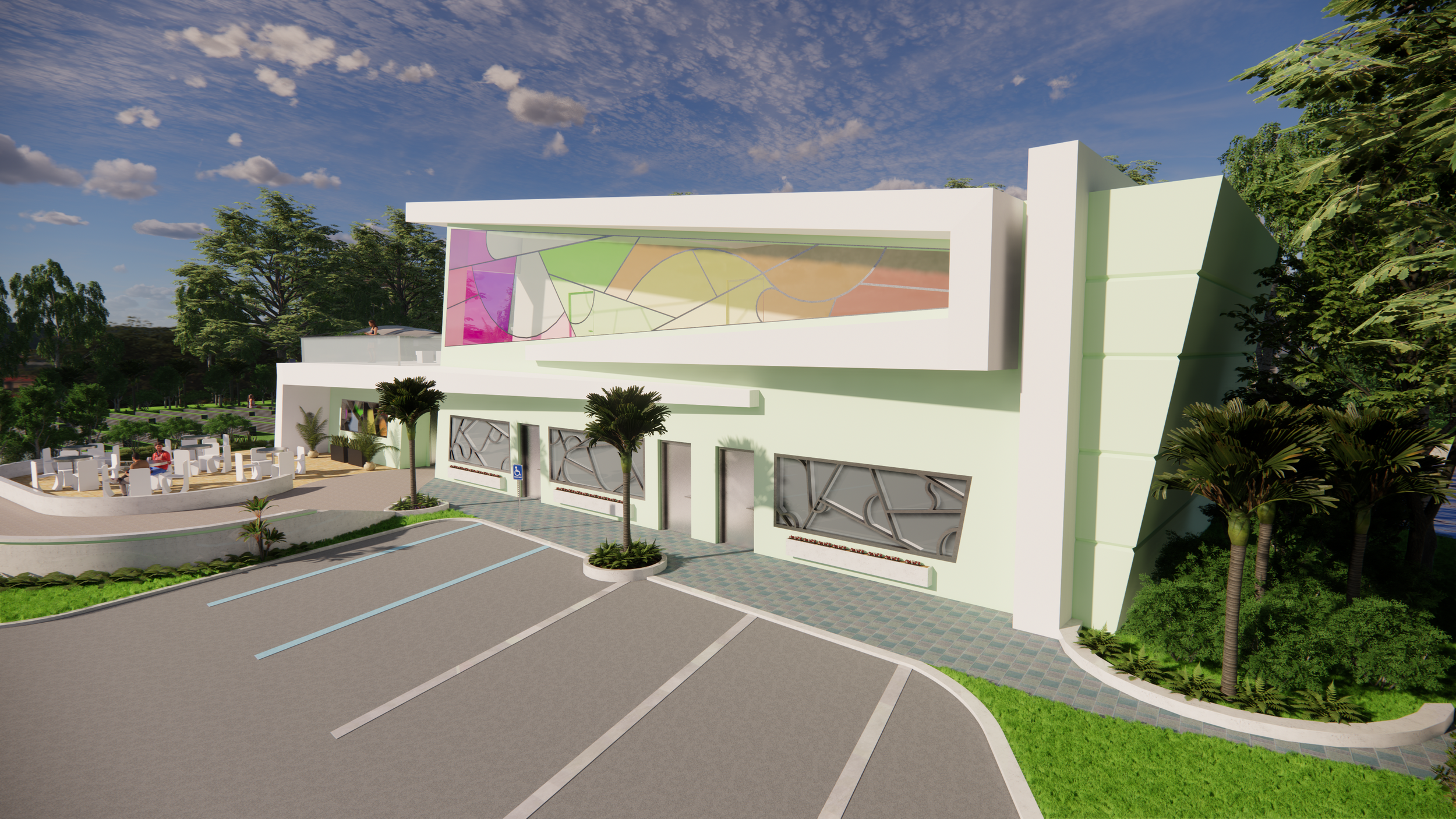
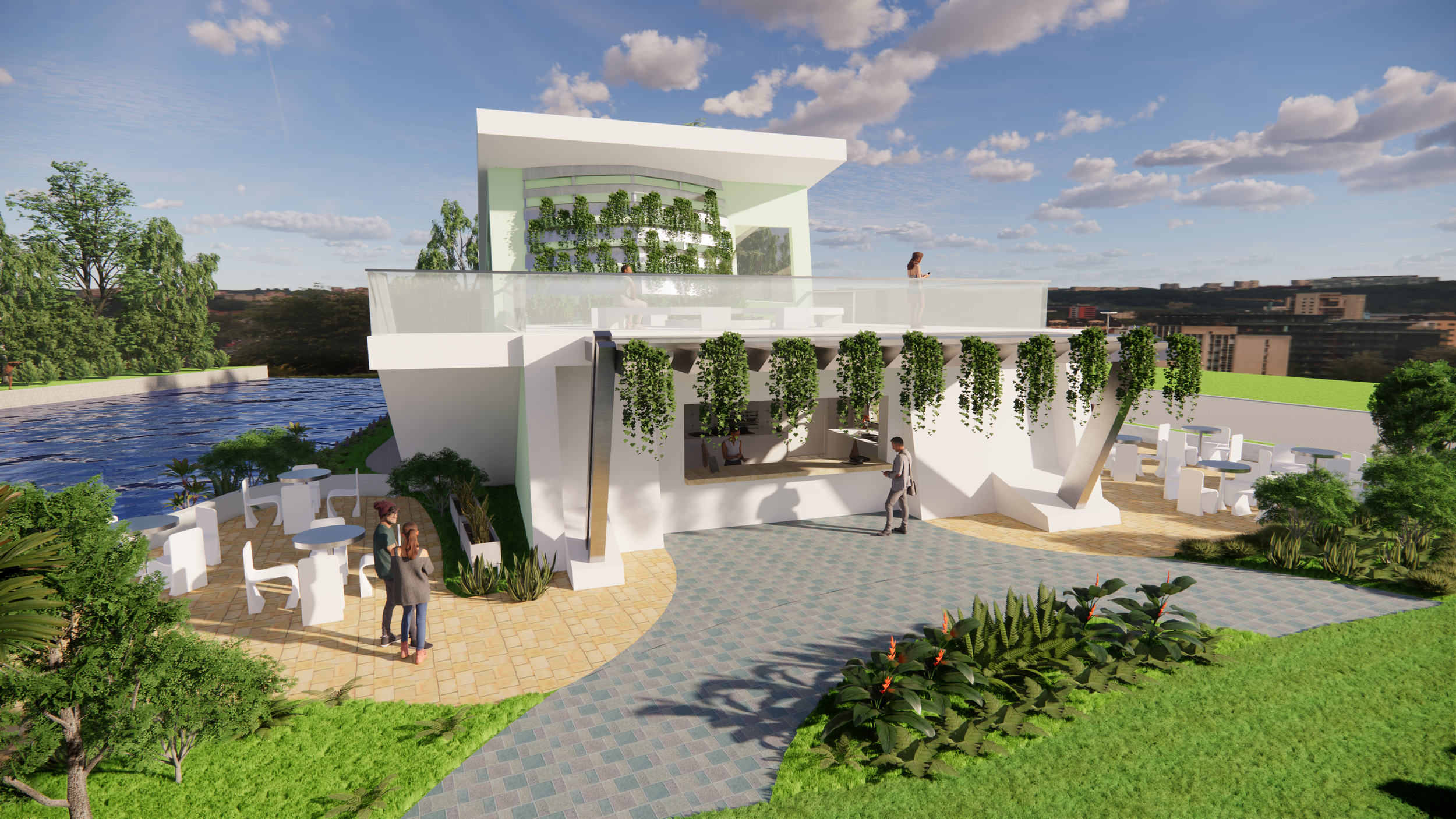
Visitor Complex Window Ideation
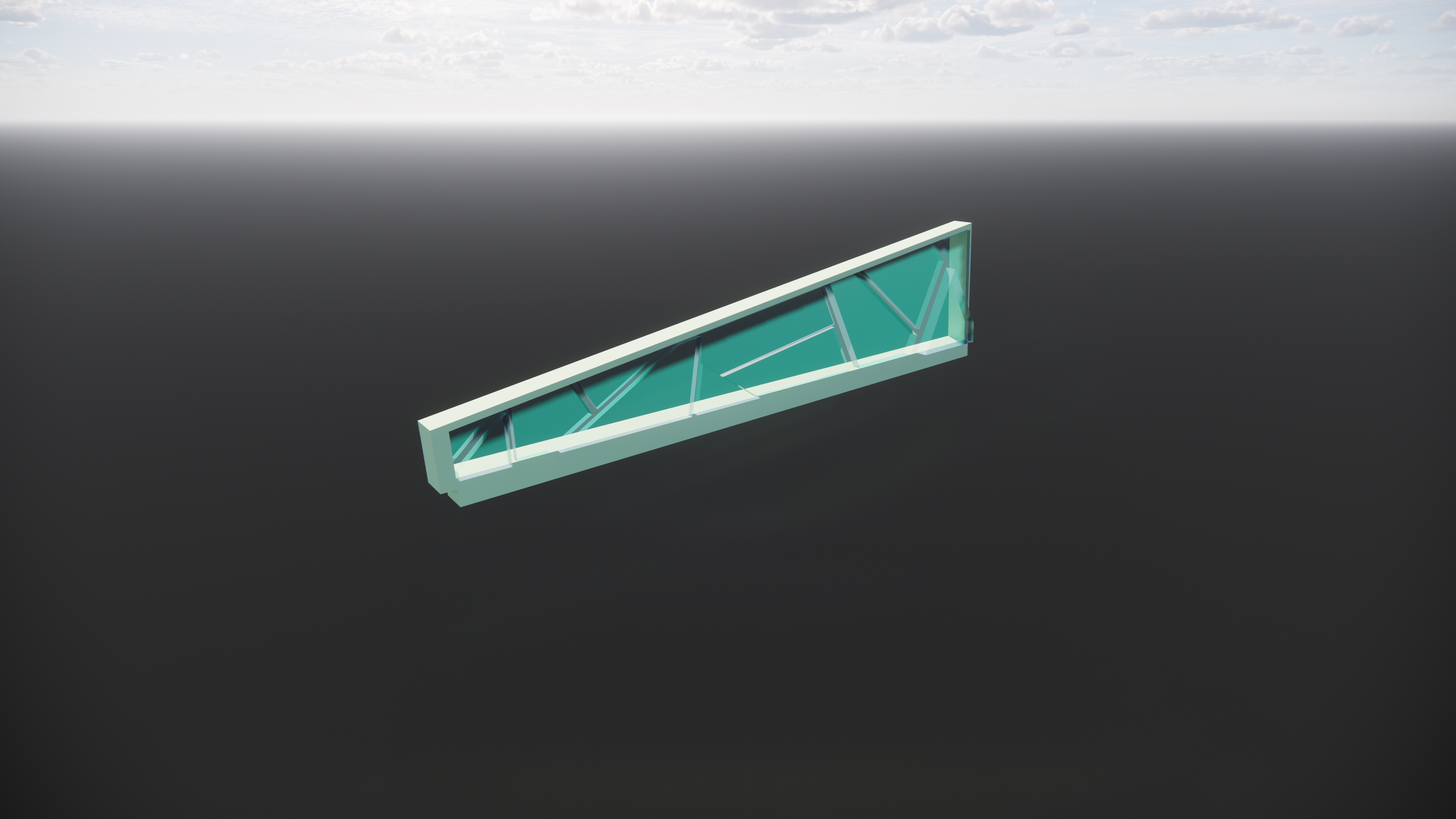


Inspiration For Greenery
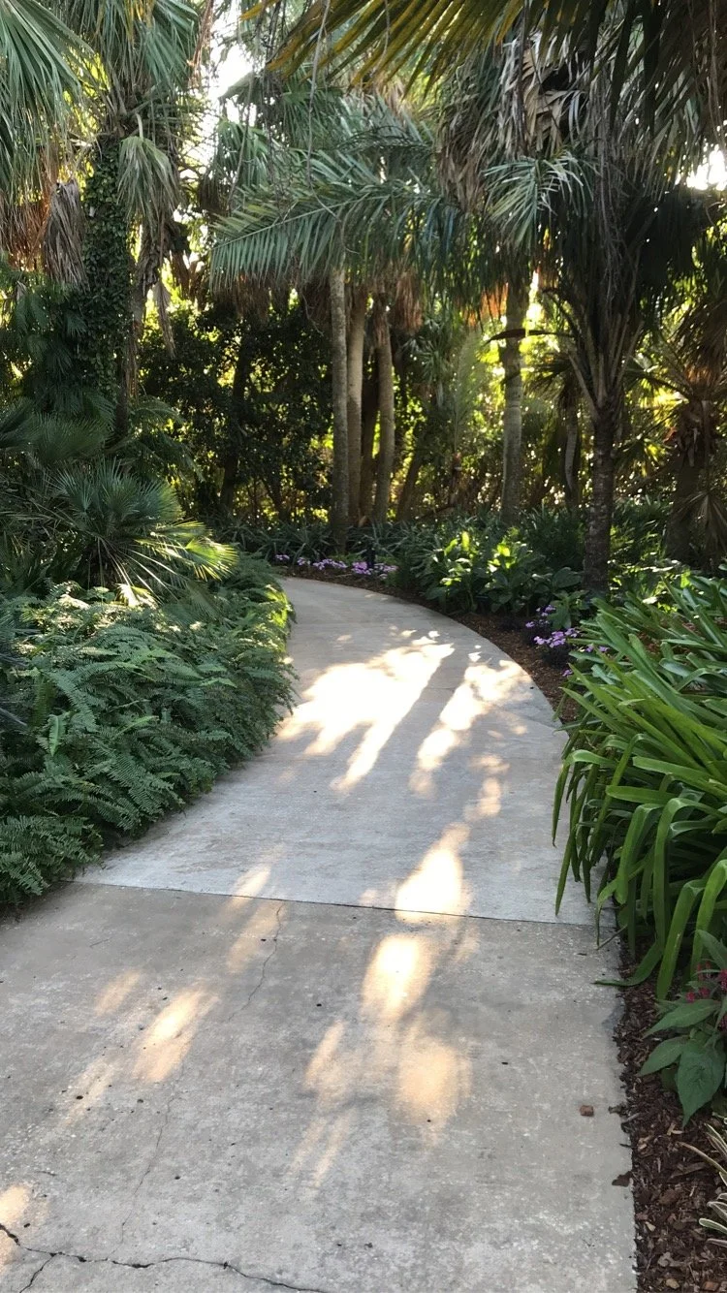
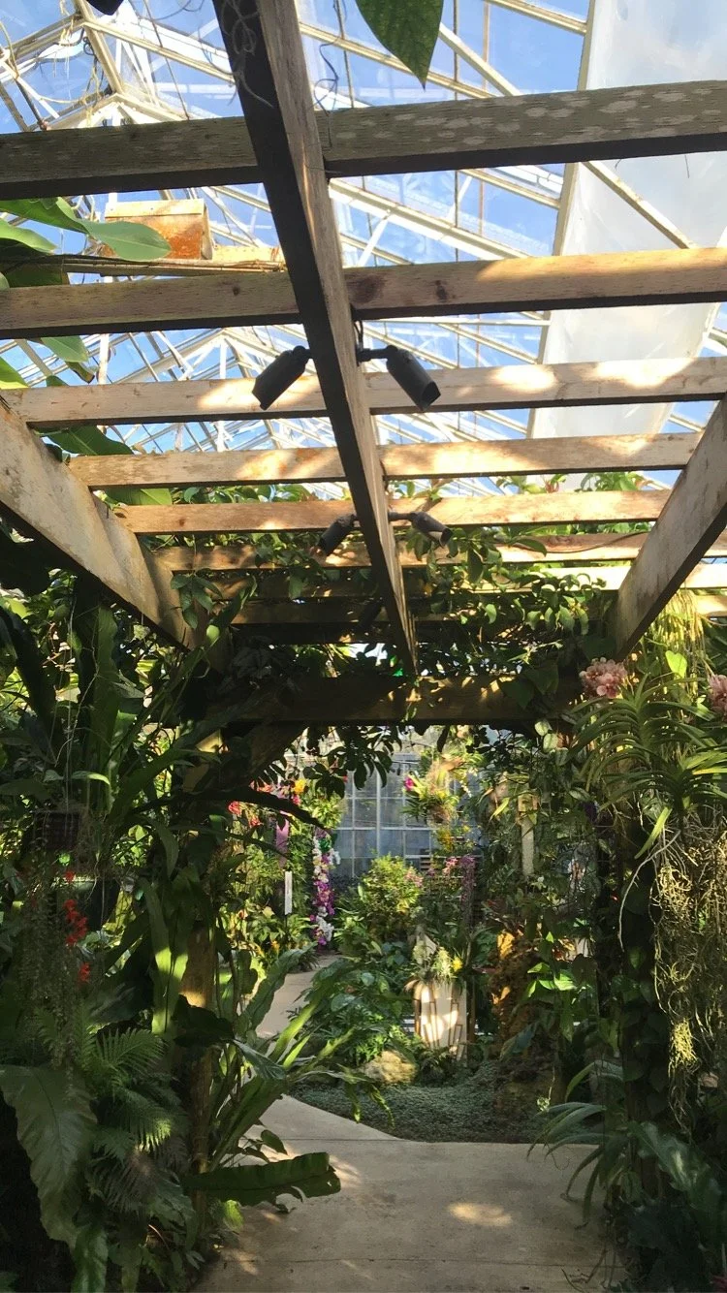
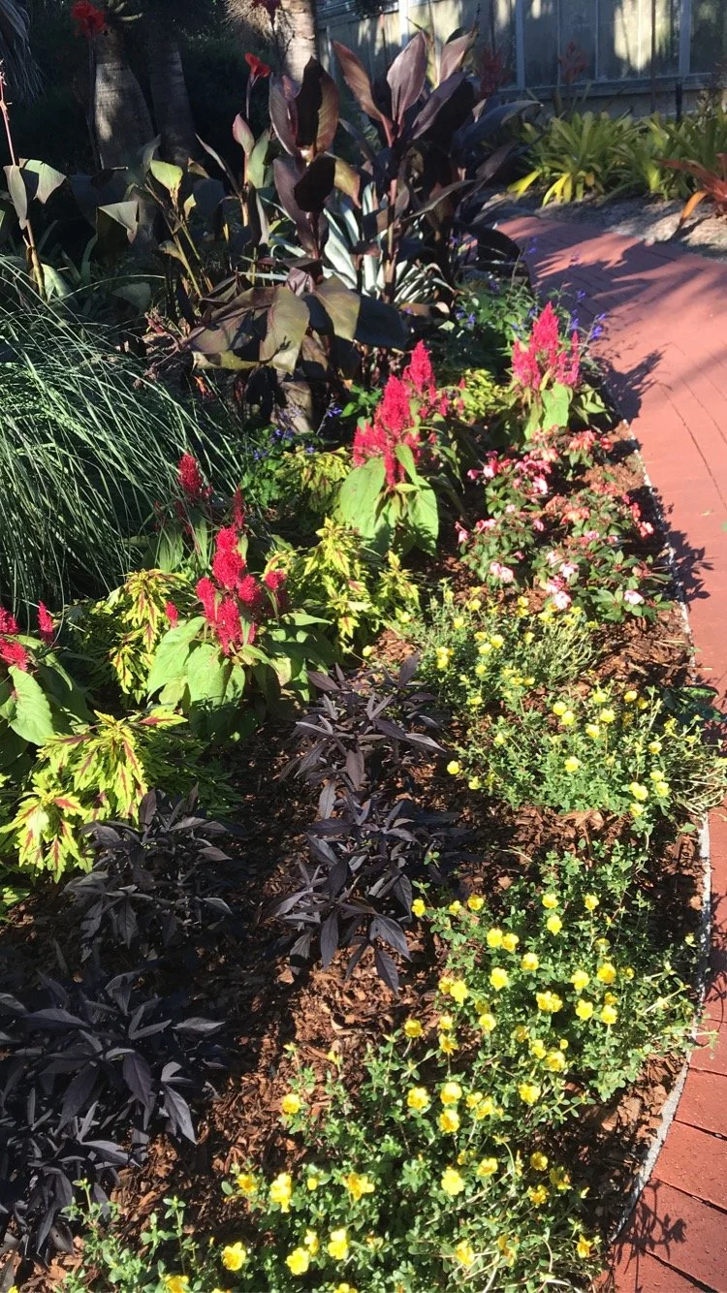
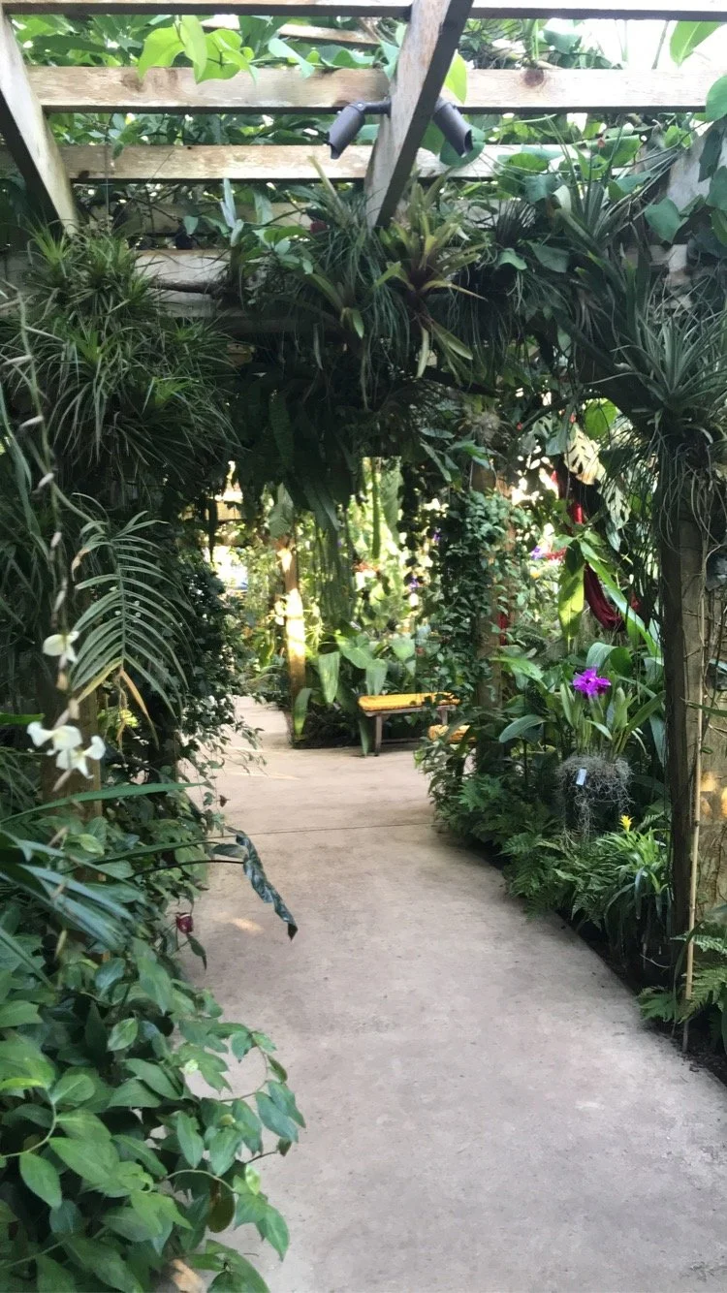
First Drawings and Ideation of Performance Space and Visitor Housing Complex
